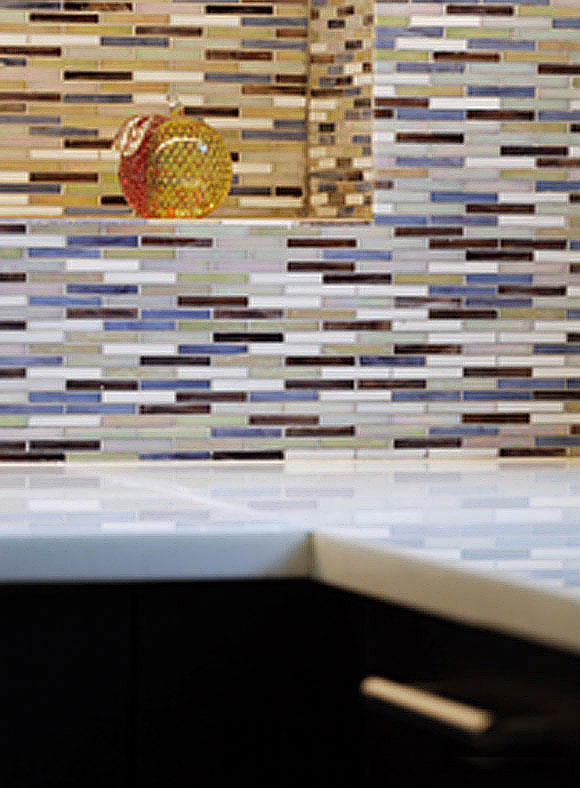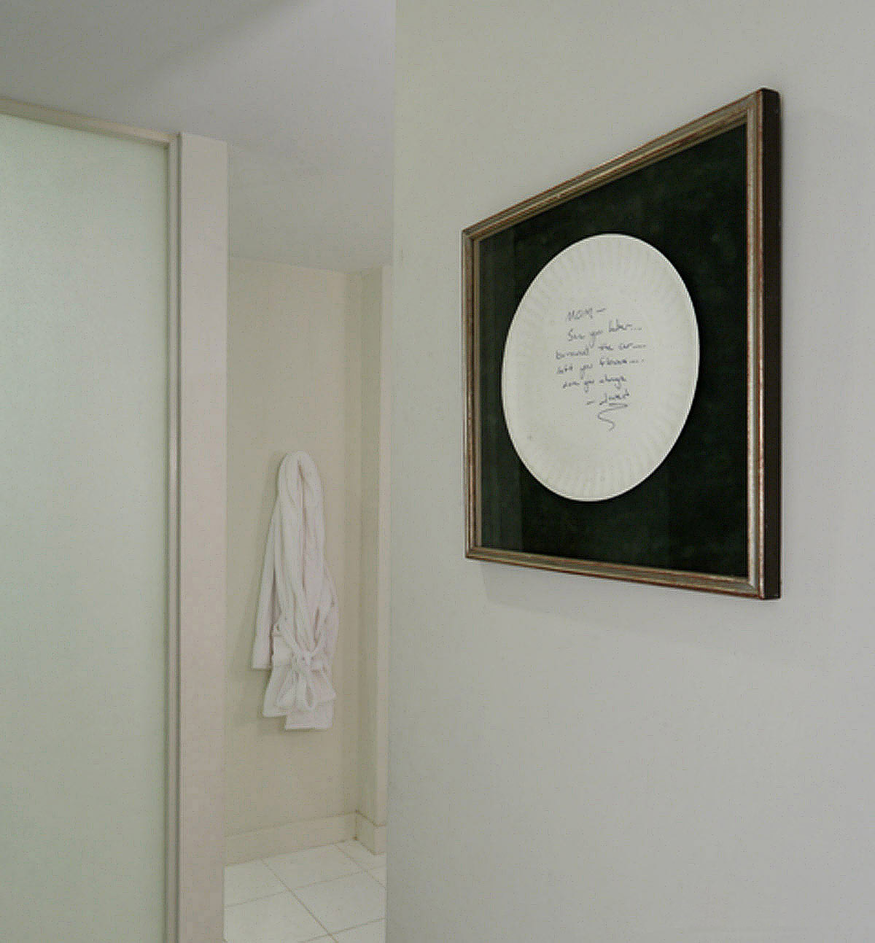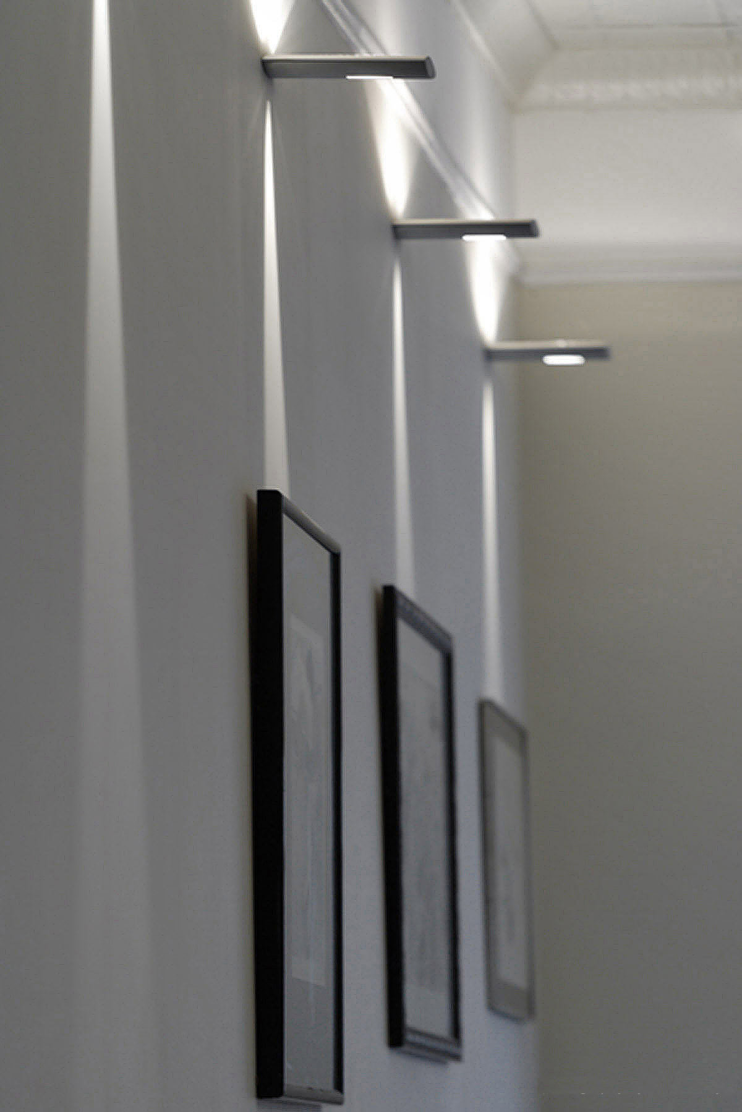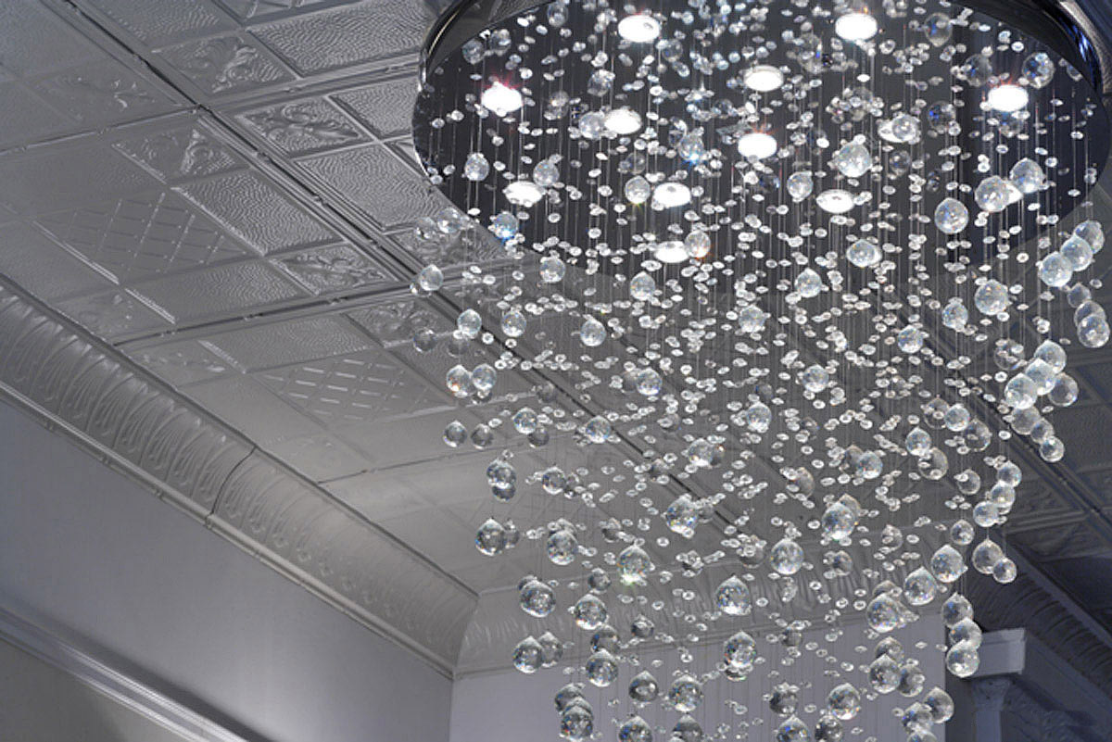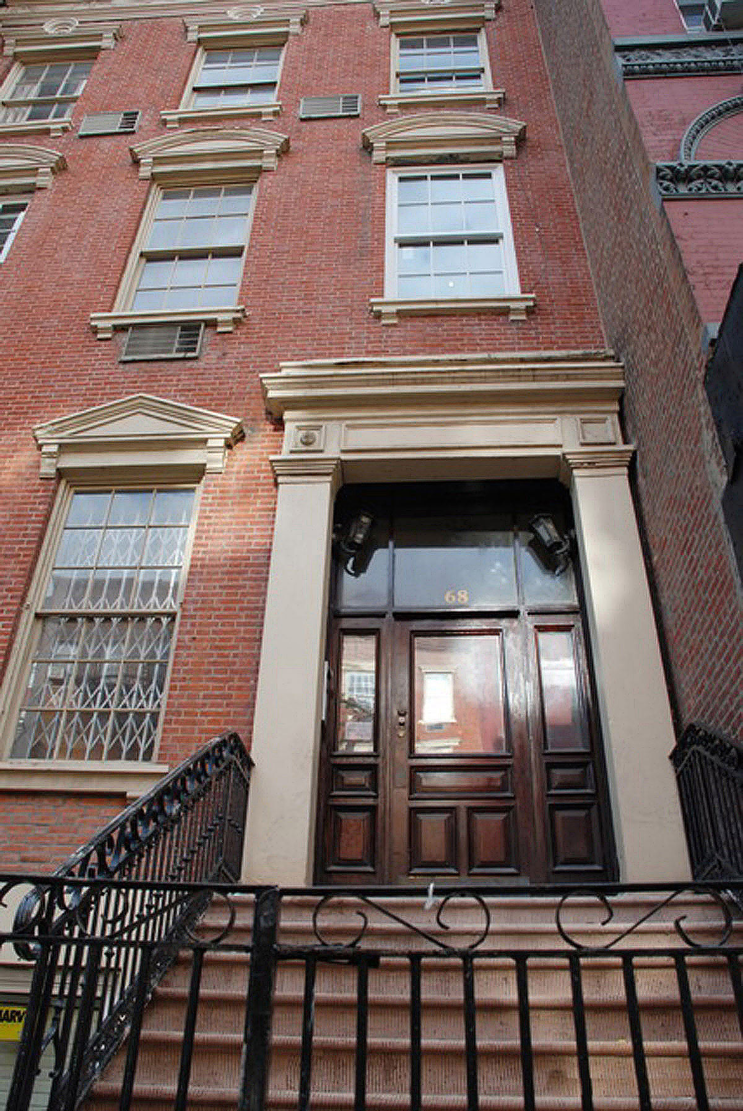East Village Townhouse
This East Village Townhouse is a 20-foot-wide triplex at the base of a former Synagogue, turned recording studio. The project consisted of a gut renovation with all new heating, cooling, electrical, and plumbing.
The parlor floor, conceived as an open loft, contains the public spaces for the residence. The original tin ceiling, covered by dropped acoustical tiles, was restored and runs continuous throughout the parlor level. The living and dining area is located at the front of the space while the kitchen with its oversized island is located at the rear. A large opening with new wood and glass doors were added to the rear of the building to allow for a greater visual and physical connection to the rear yard. Lights were kept out of the tin ceiling and modern wall sconces were used to create direct and indirect lighting, not to mention further highlighting the new in old motive.
The garden level was reconfigured to contain a master suite, two additional bedrooms and the den, which opens to the rear yard. The spa like master bath features and oversized and open shower with a wall clad in pebbles
Location: New York City
General Contractor:
MEP Engineer: CGM Engineering
Structural Engineer: Stratford Engineering
Photographer: Tom Sibley





