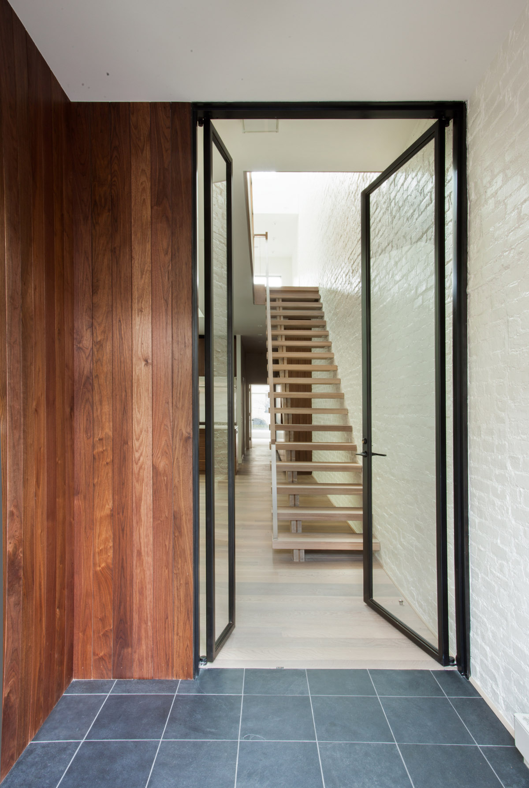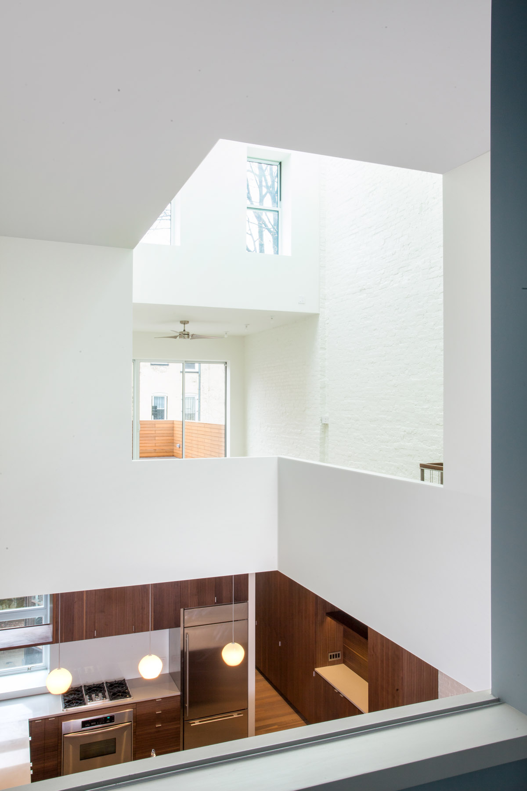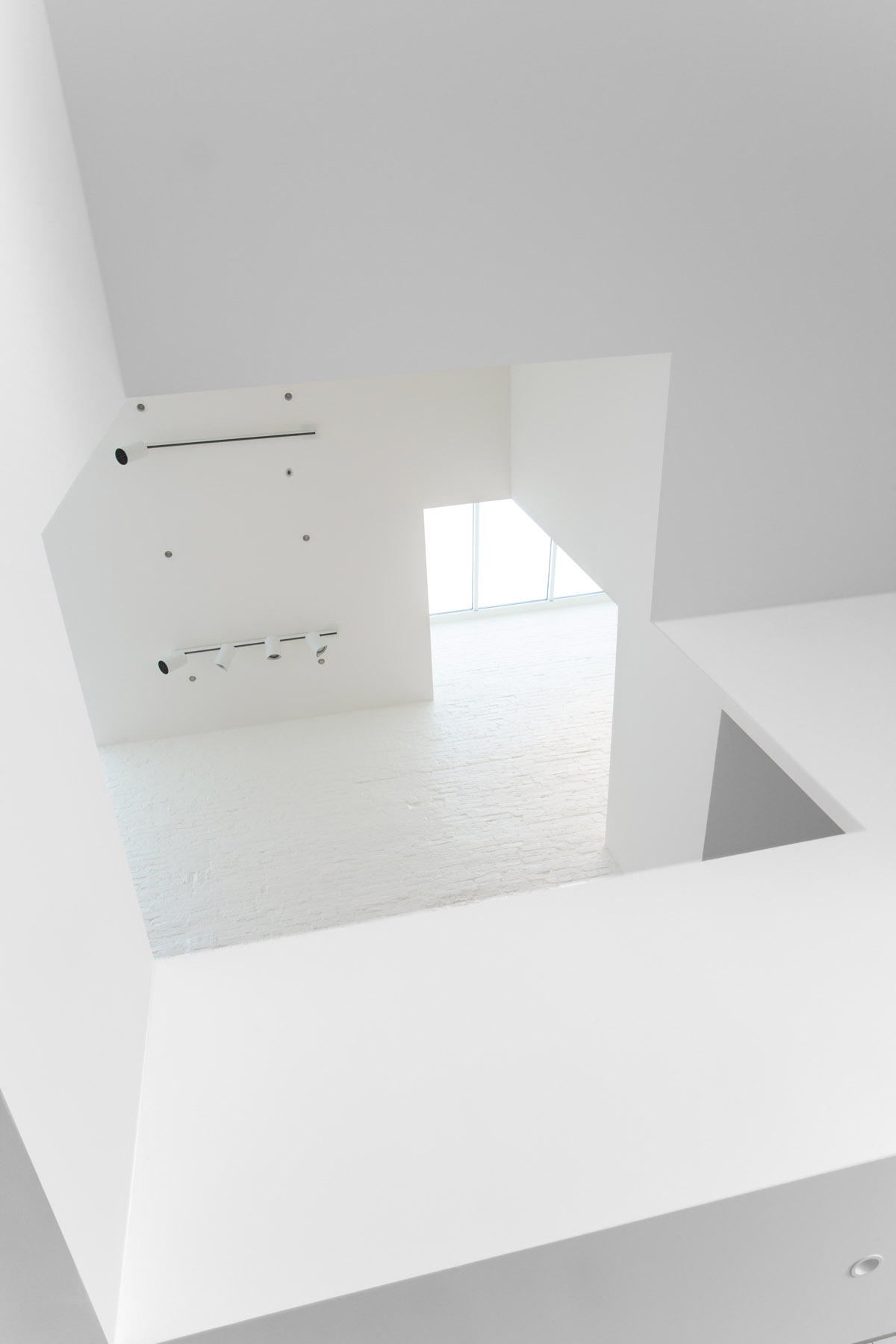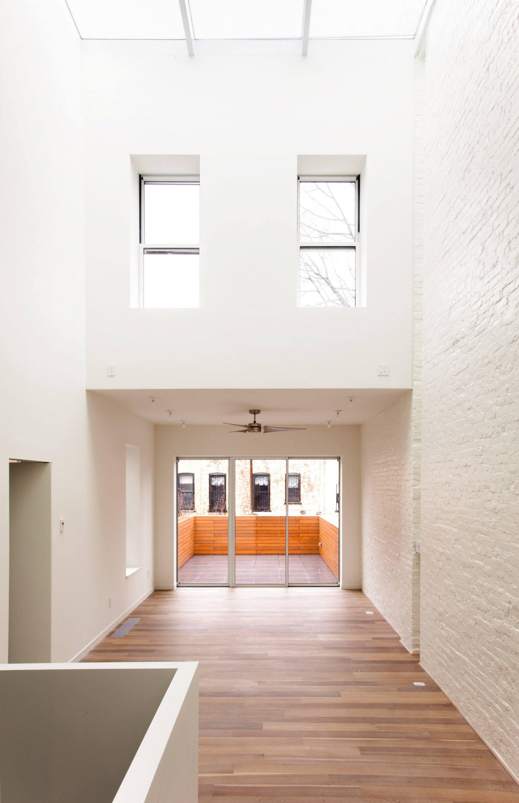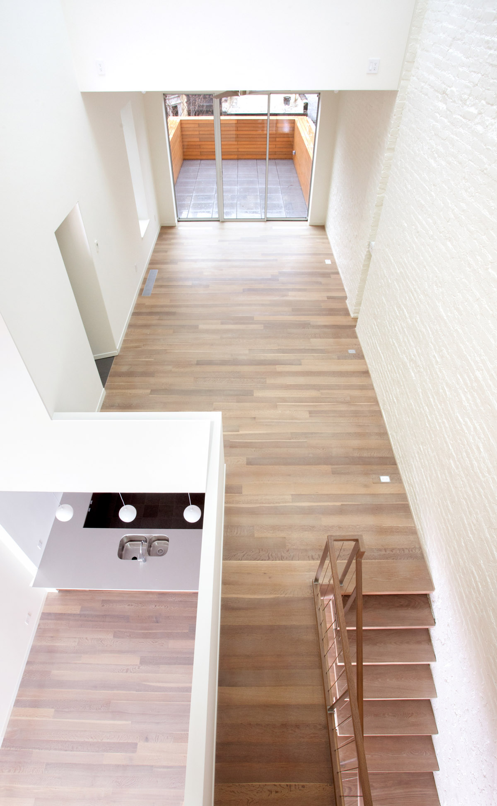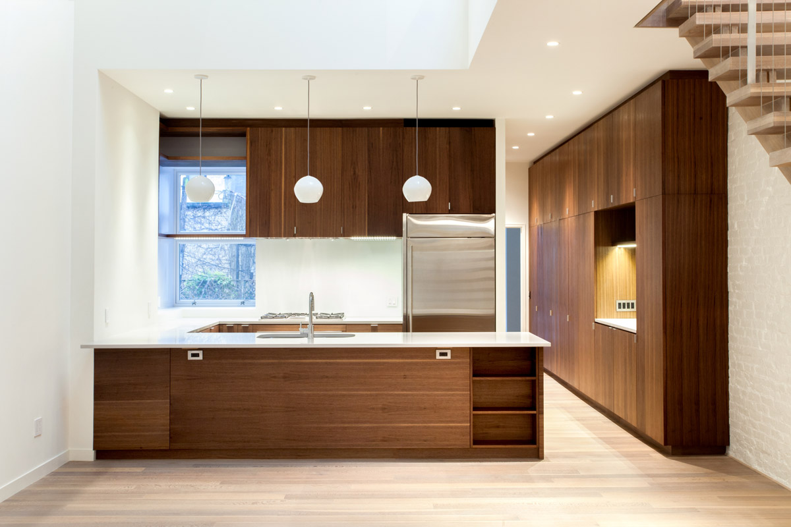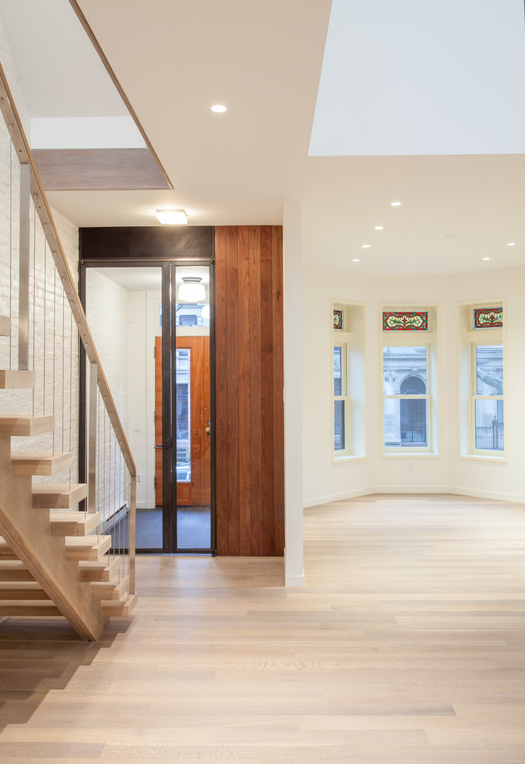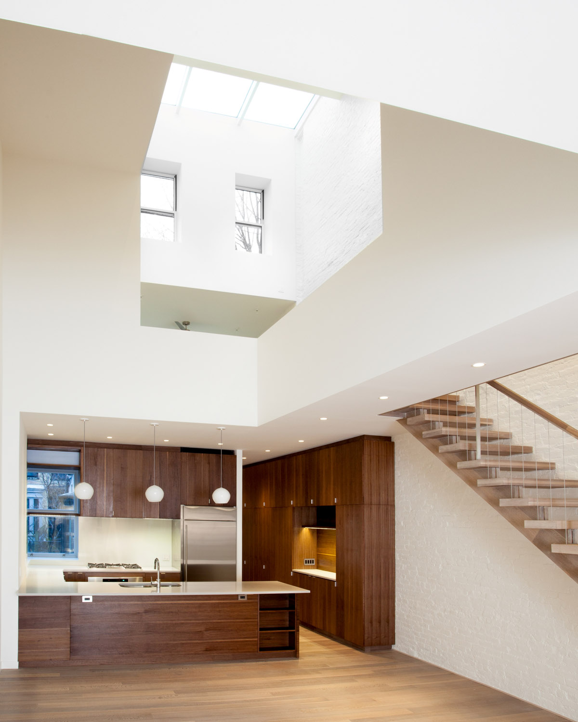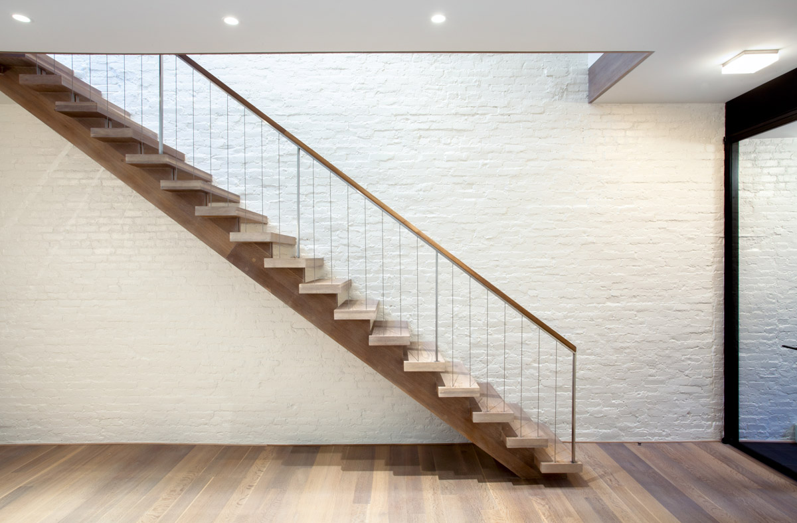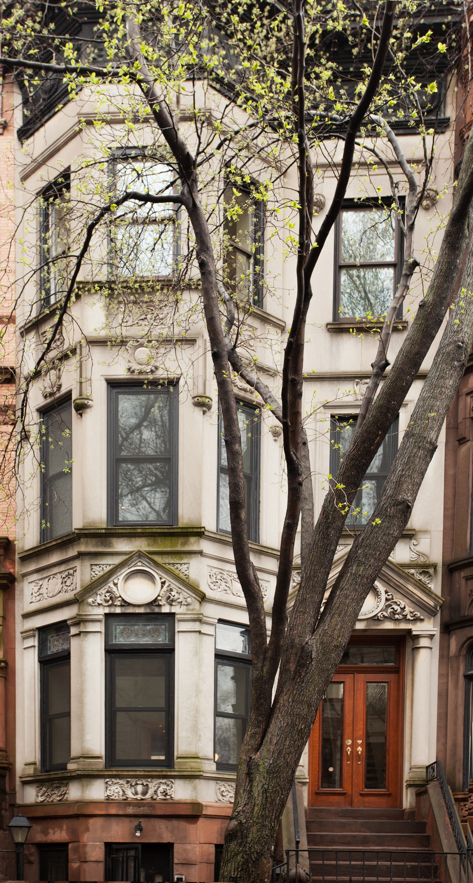Park Slope Townhouse
Little does one know what exists behind the façade of this traditional looking townhouse located in Brooklyn. The original interior of the building, which contained more than enough space for this family, was dark, cramped and void of much natural light. As such, the entire building was gutted with excess floor space removed and overlapping voids inserted to create a dynamic, contemporary, abstract and sun-filled interior.
The garden level was left a rental unit while the Owners occupied the upper three floors. The entry level contains the living/dining Room, kitchen and guest room. The second floor contains a bedroom and den opening onto a roof deck. The master suite occupies the third floor while overlooking portions of the lower two floors. Skylights were added, exposed brick was painted white and the staircase was opened up to create an open cohesive environment.
Location: Brooklyn, New York
General Contractor:
MEP Engineer: CGM Engineering
Structural Engineer: Stratford Engineering
Photographer: Peter Dressel


