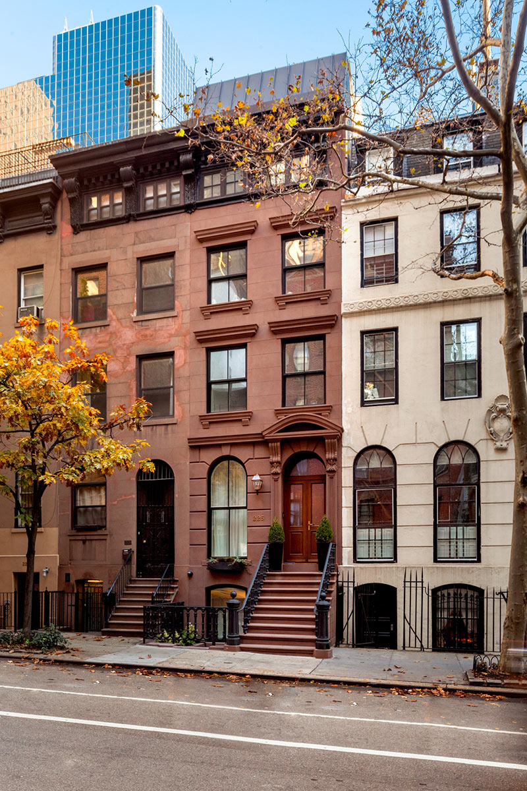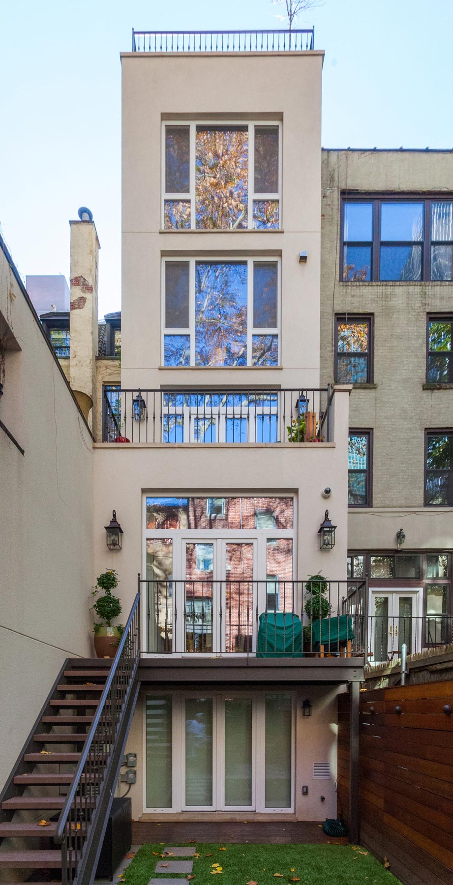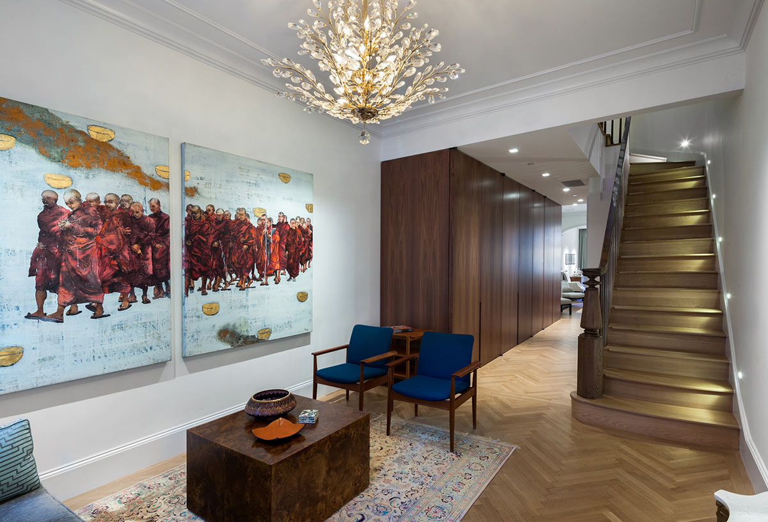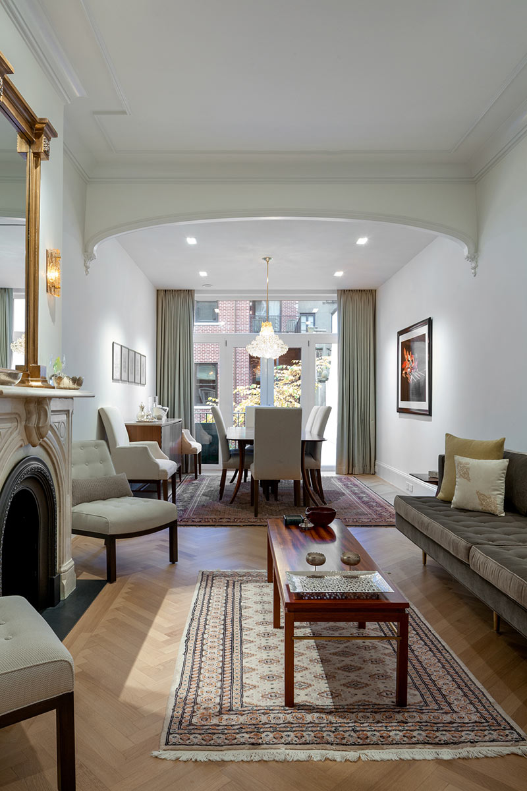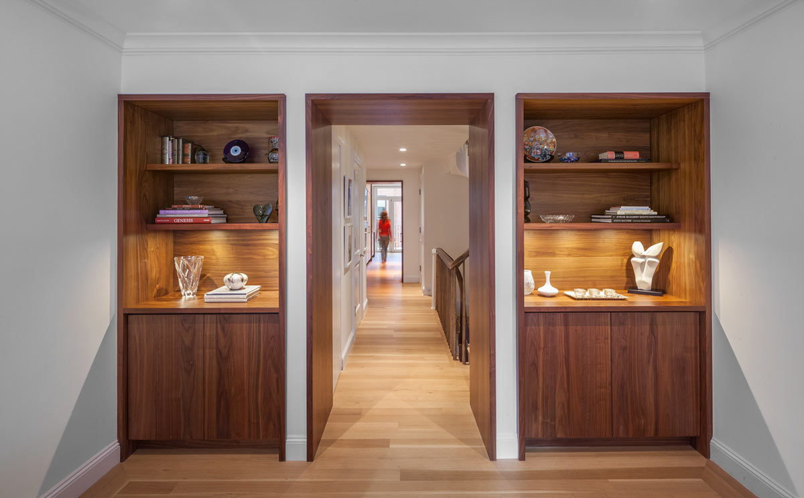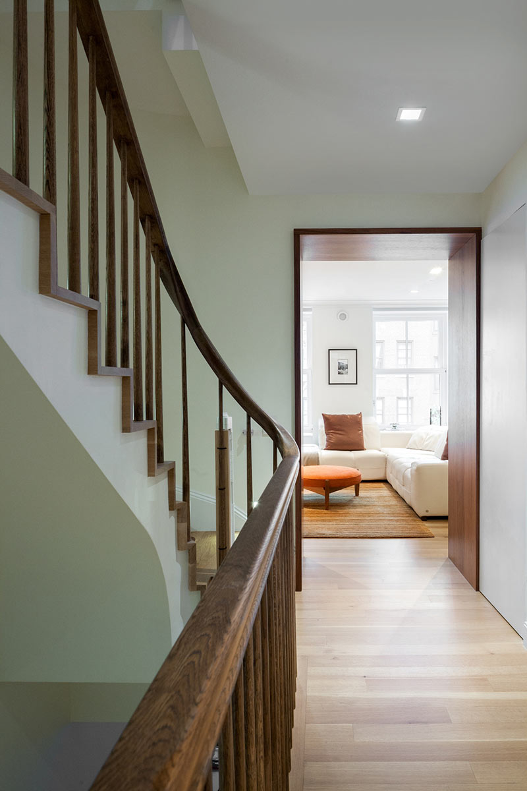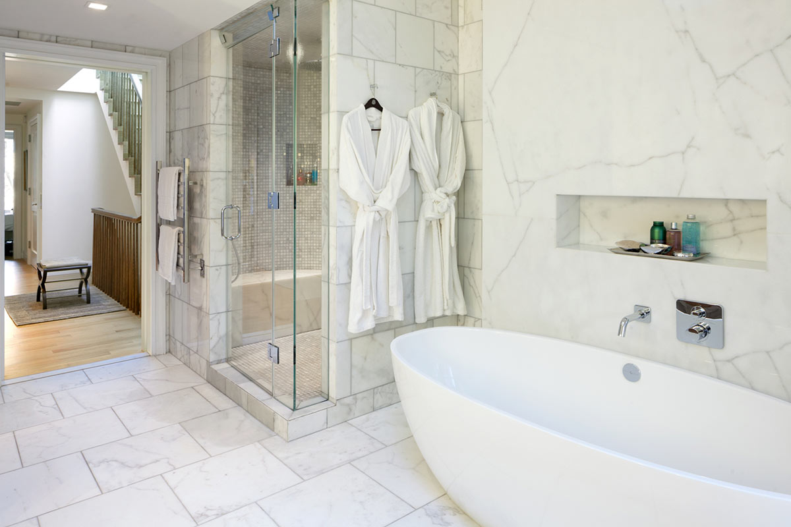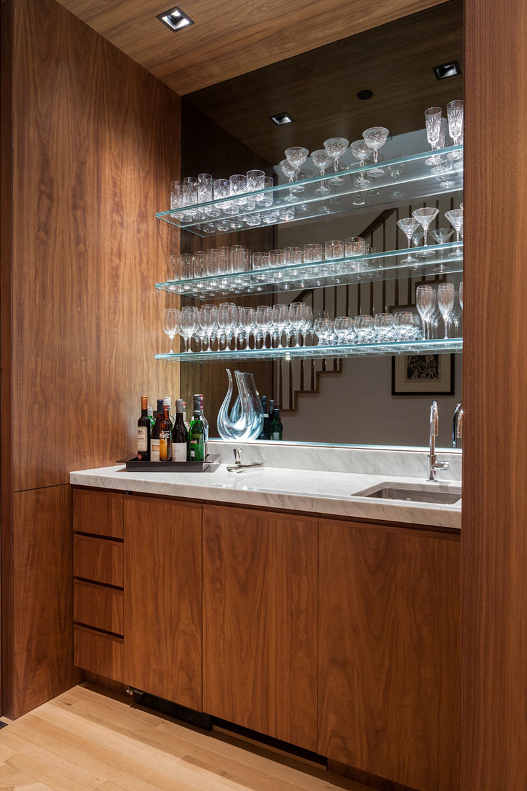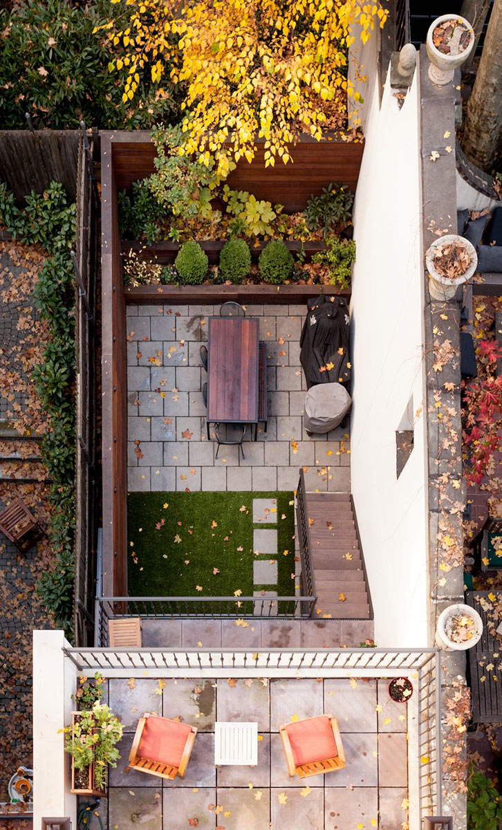12-9 Townhouse NYC
This townhouse, measuring a mere 12’-9” in width, located in Midtown Manhattan, had not been touched since the mid 1960’s. Our clients expressed a desire to reclaim the old charm and details, expand the building both vertically and horizontally and bring the building into the 21st century.
The building was completely gutted with all floors realigned in order to create a new 5 story home with properly proportioned heights. While this house met all Passive House Standards, the lack of sunlight due to neighboring buildings prevented it from meeting the certification criteria.
An “in-law” apartment was constructed on the garden level with a four story home above. The parlor floor has an oversized foyer with hidden programmatic elements such as storage, powder room and wet-bar inserted into the shell behind wood panel doors void of hardware. New York’s famous Turtle Bay Commons garden is visible from the rear of the building and the entire façade was opened up with floor to ceiling windows and doors to take advantage of the view.
Location: New York City
General Contractor: AJ+GA Construction
MEP Engineer: CGM Engineering
Structural Engineer: Stratford Engineering
Photographer: Peter Dressel


