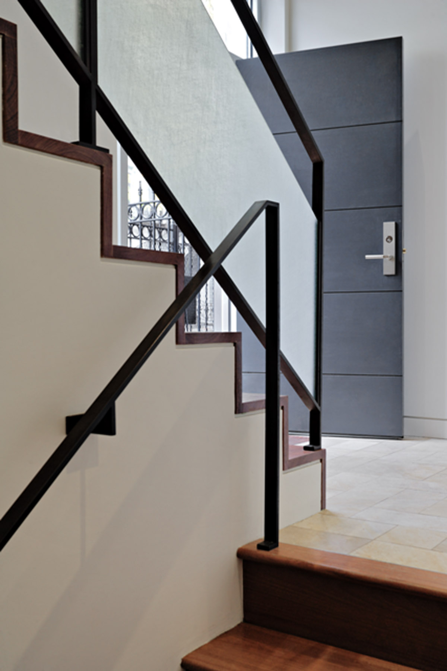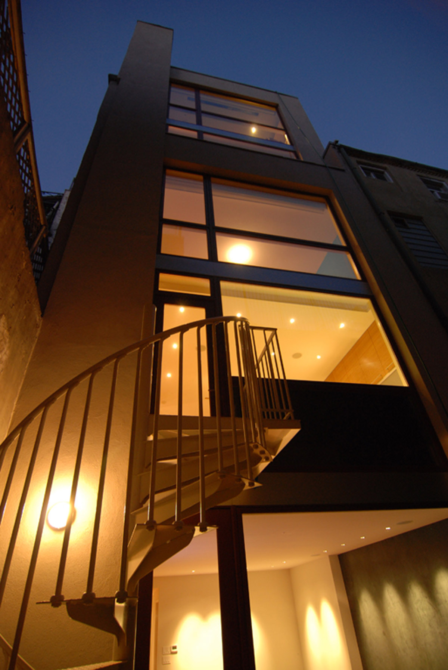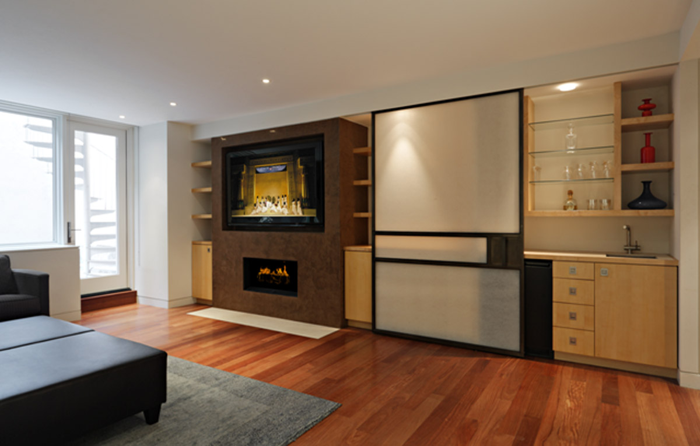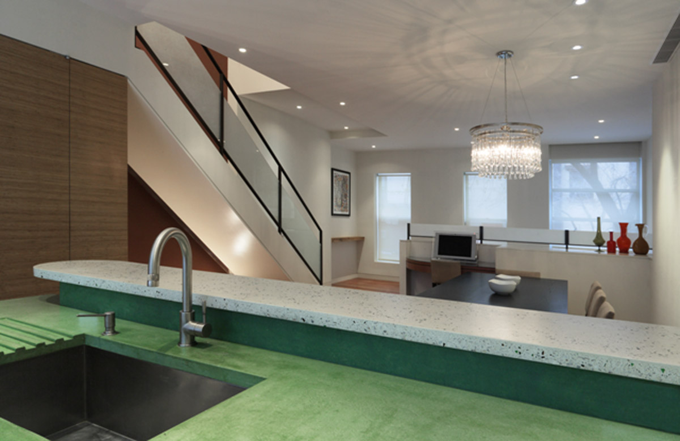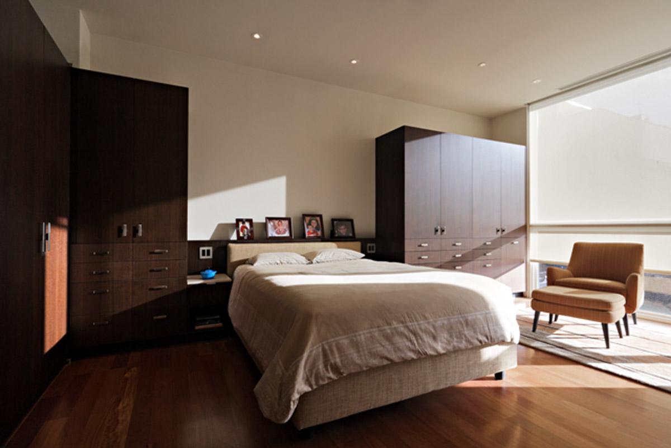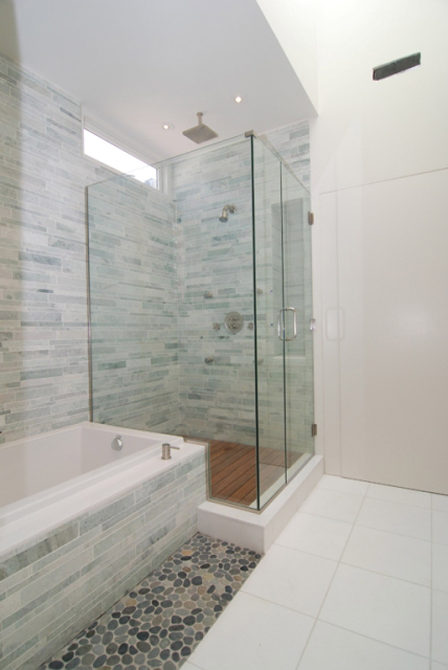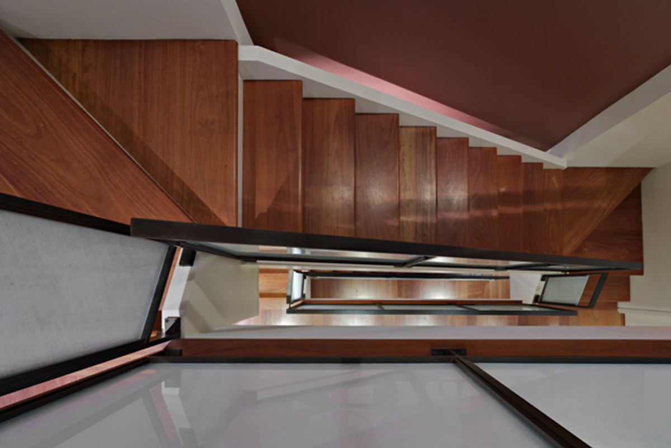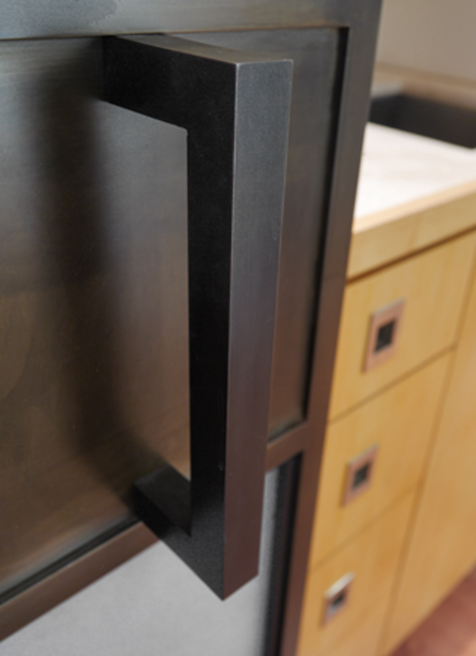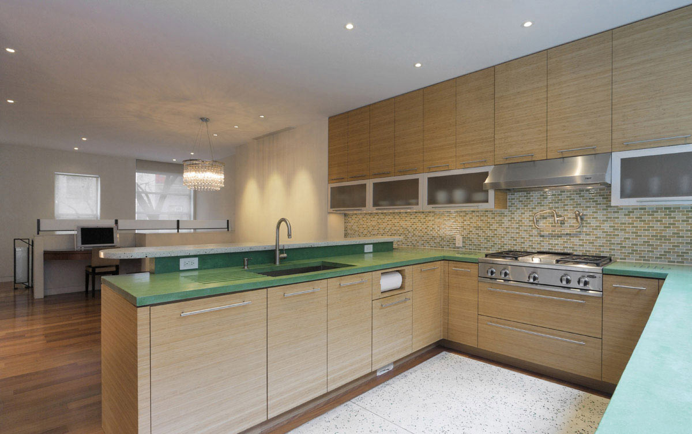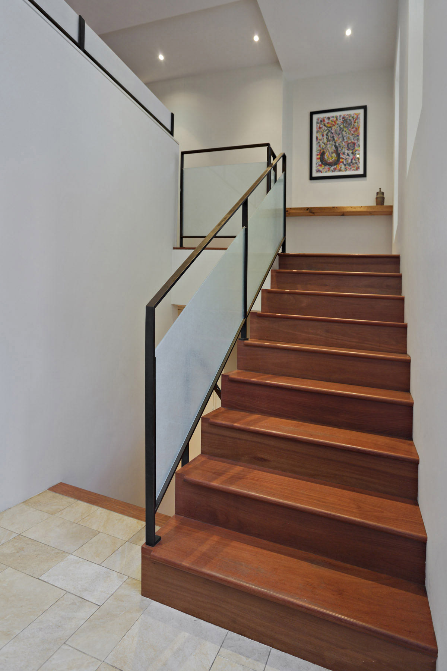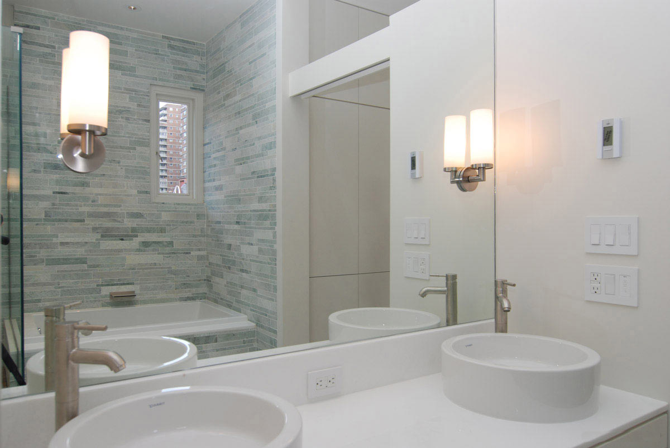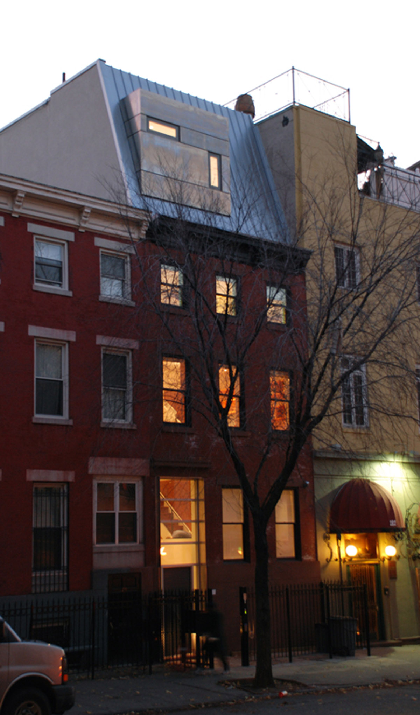Chelsea Townhouse
This single-family townhouse located in Chelsea was formerly a Single Room Occupancy Hotel with a rabbit warren like maze of small, dark rooms. With a compact building footprint of 19’x35’, every square inch of space was needed to accommodate the Owner’s desire to create a home for their family of 6 and growing.
Lowering the cellar floor and removing the roof allowed for realignment of the floor heights to create a five story home and the only remaining vestige of the former building is a wood floor beam which was reinstalled as shelf in the Entry Area.
The garden level contains the living room which opens onto a patio with custom built-in seating. While the parlor level contains the kitchen and dining. The kitchen connects to the patio below with a spiral stair while the dining area overlooks the entry foyer.
A steel and glass staircase runs throughout the house and is held off the wall to allow light to filter its way from top to bottom.
The master suite occupies the entire top level with freestanding millwork acting as the divider between the bedroom and bathroom. Off of the master suite is direct access to the private roof deck with a fireplace and incredible views of the open skyline.
The end result is a dynamic and sleek sun filled home.
Location: New York City
General Contractor: 8×8 Construction
MEP Engineer: CGM Engineering
Structural Engineer: Robert Silman Associates
Photographer: Tom Sibley


