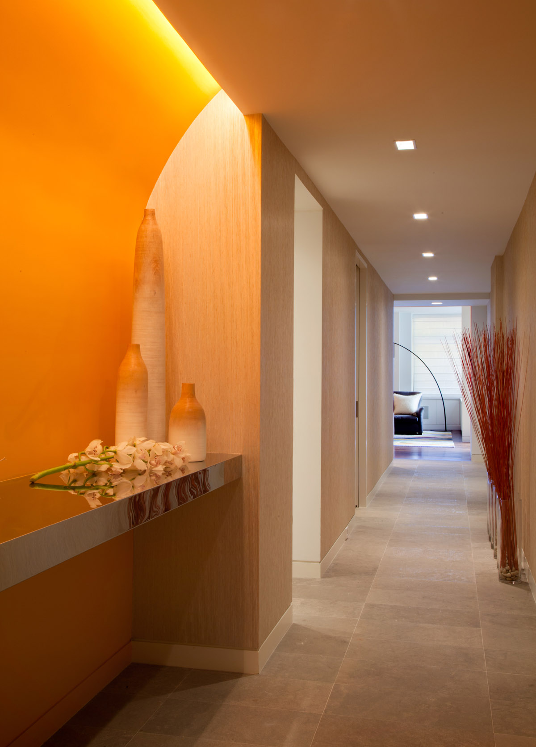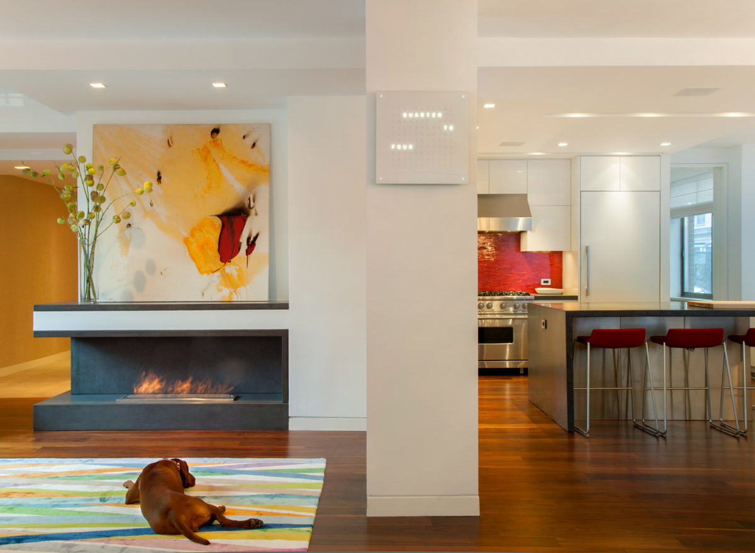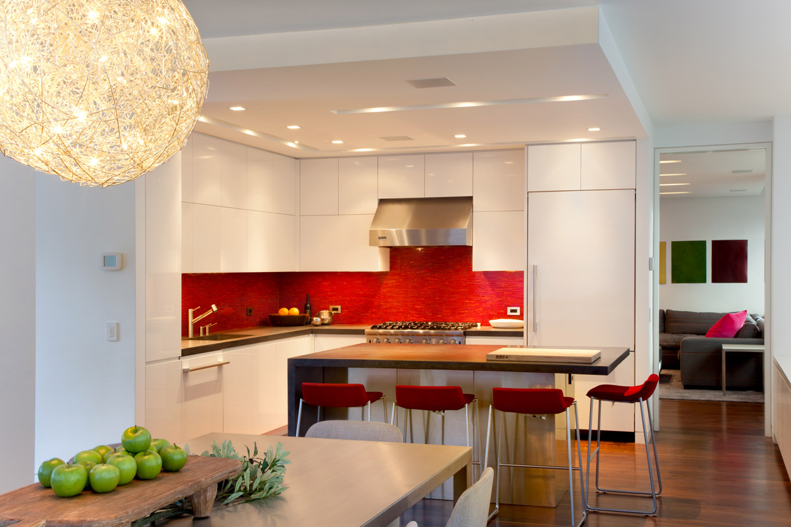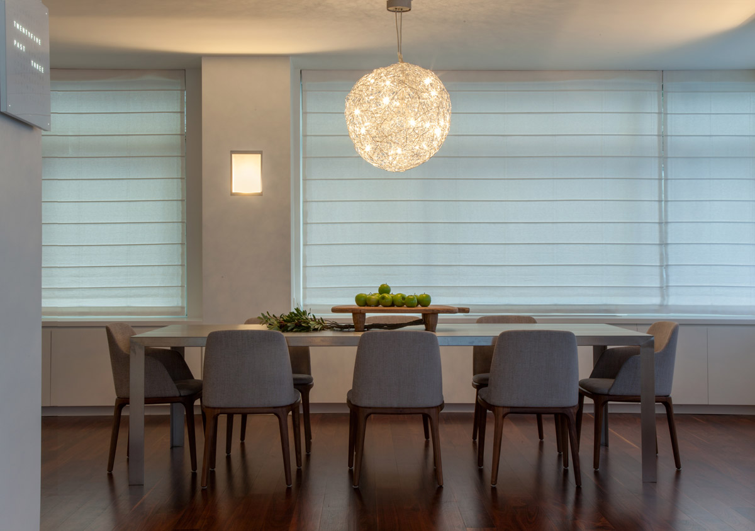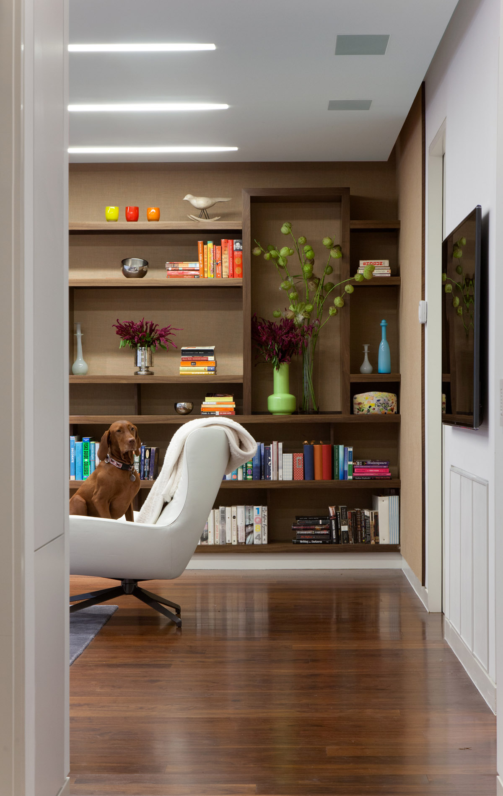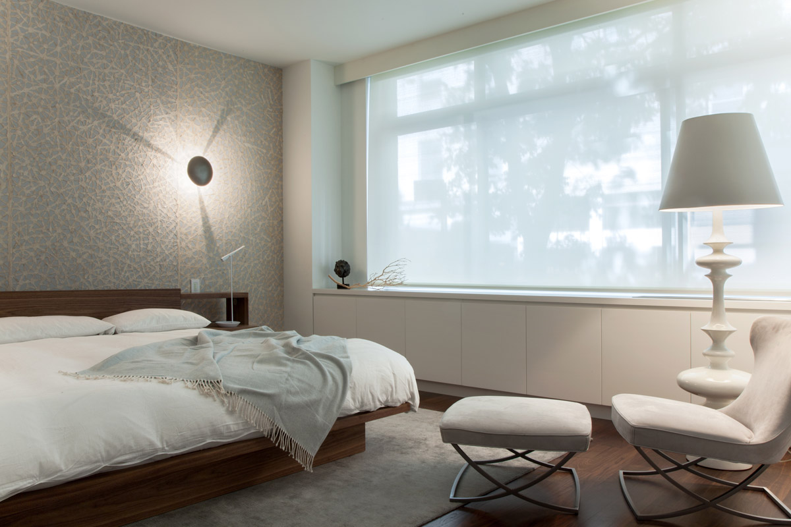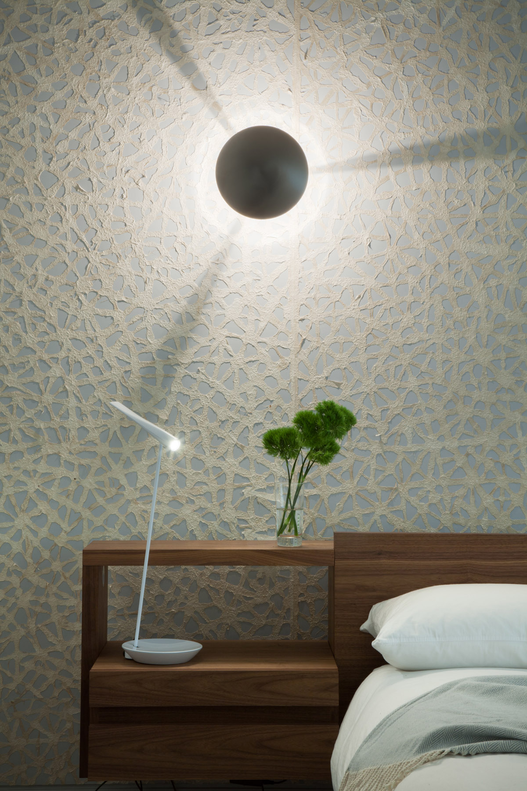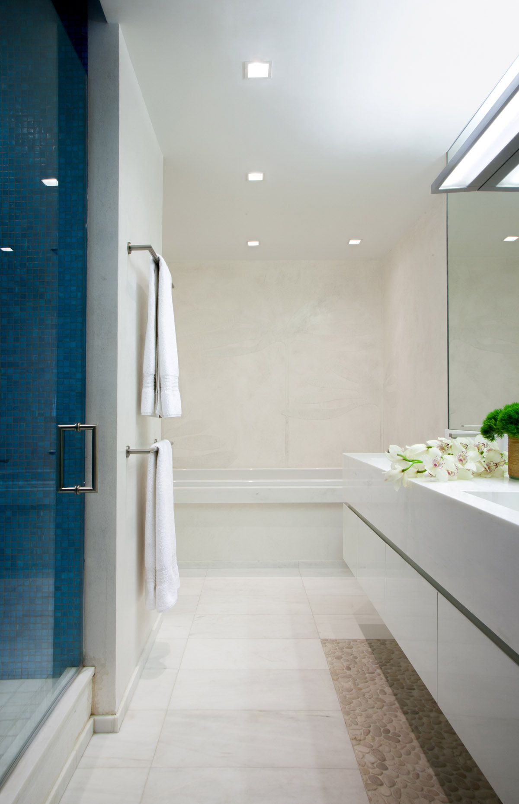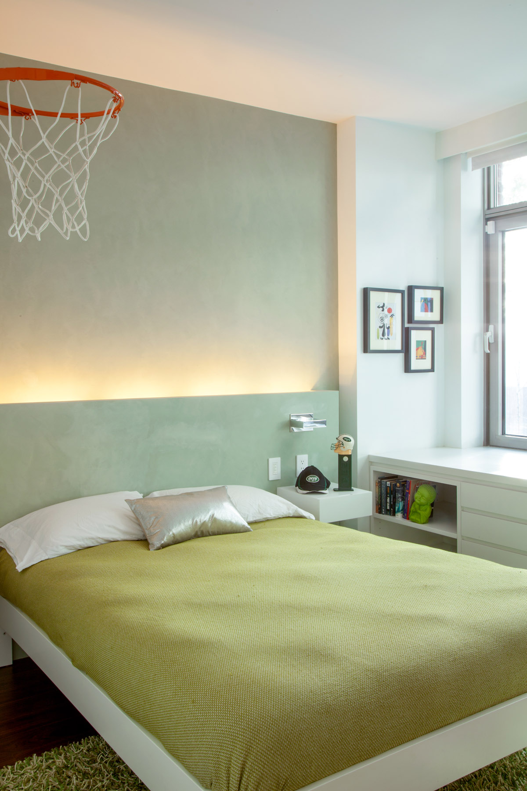MPD Residence
gne Architecture combined and reconfigured two adjoining units in a typical modern development building into a sprawling and rich three bedroom home
The two units were gutted down to the perimeter walls and concrete floor. Working with the Coop Board, we were able to create a larger opening to the terrace increasing the connectivity between indoor and outdoors while also allowing for more light into the apartment. By claiming a portion of a dead end entry corridor, the apartment entry door was moved to increase the footprint of the apartment.
gne was able to reorganize the spaces to create a massive and open living/dining/kitchen area perfect for entertaining. Avid ping pong players and proponents of social interaction; the clients requested a den with enough space to accommodate a regulation size ping pong table, complete with special closet to stow away contain the table when not in use.
Crisp edges, contemporary details and a mixture of finishes – walnut flooring, black concrete, red tile, artisan plaster, white marble, french limestone walnut and lacquer built-ins; all come together to create a bright, and unique space custom designed to the residents interests and personalities.
Location: New York City
Furnishings: Amy Lee
General Contractor: O’Callaghan Construction
MEP Engineer: CGM Engineering
Photographer: Peter Dressel


