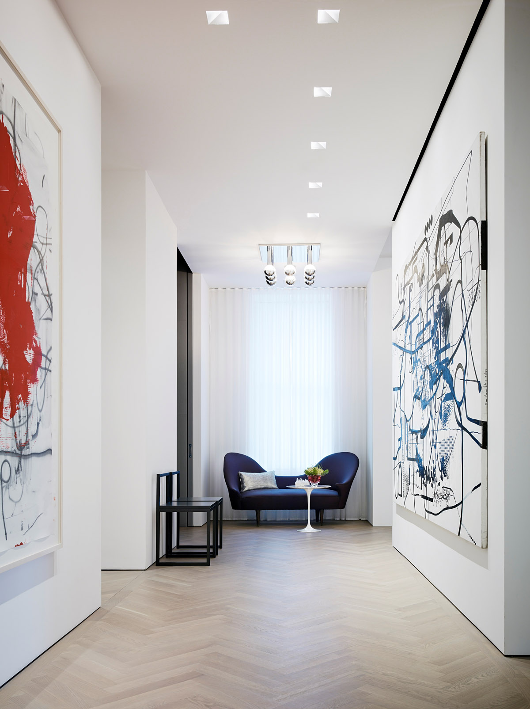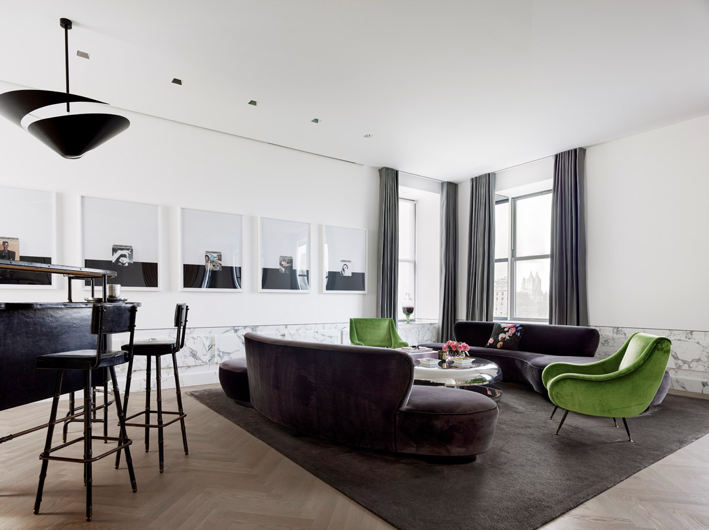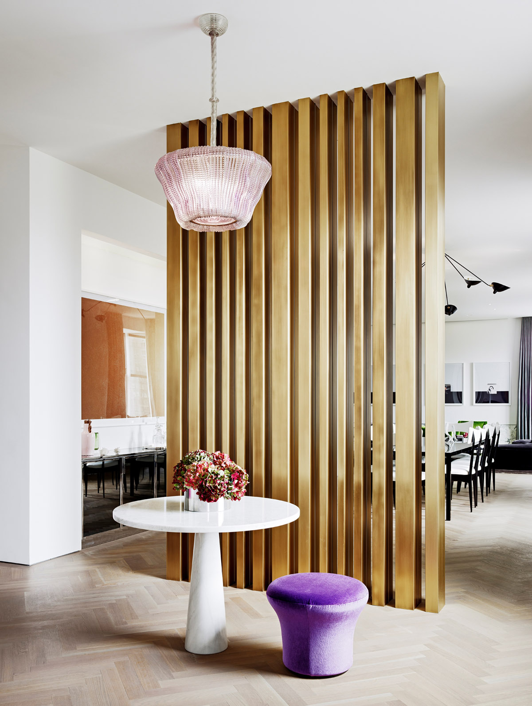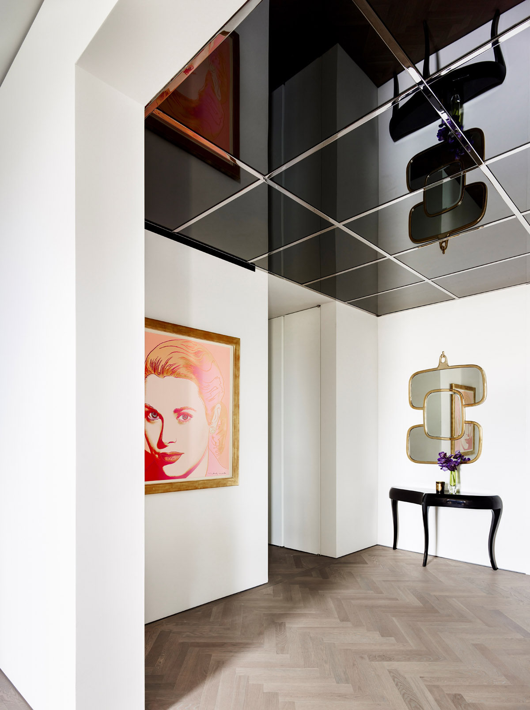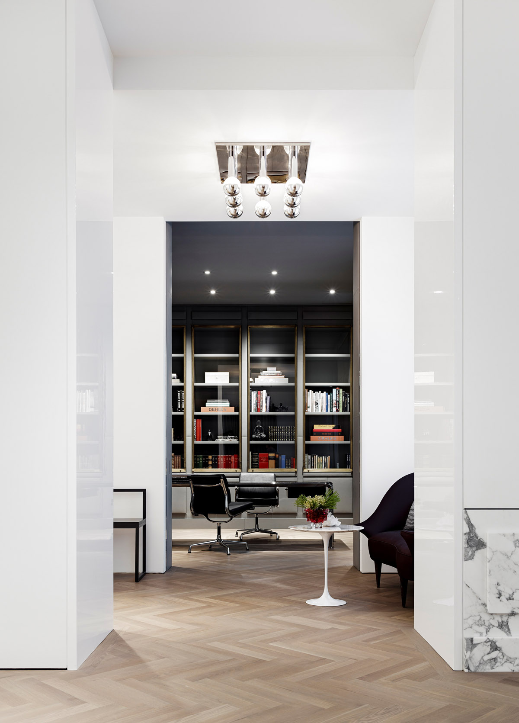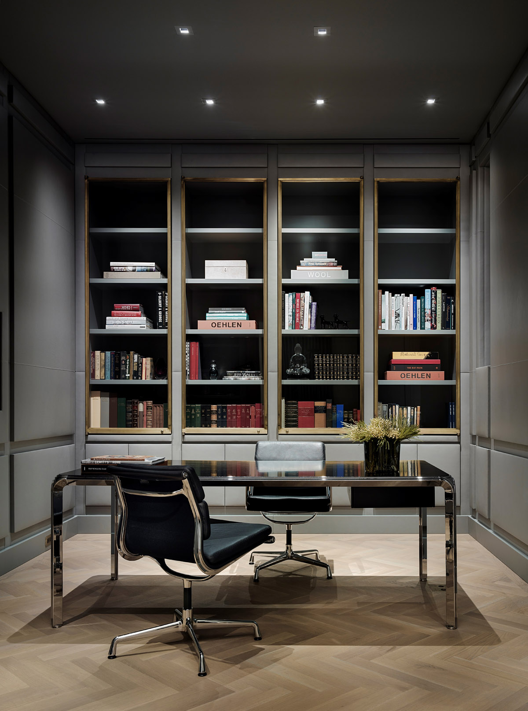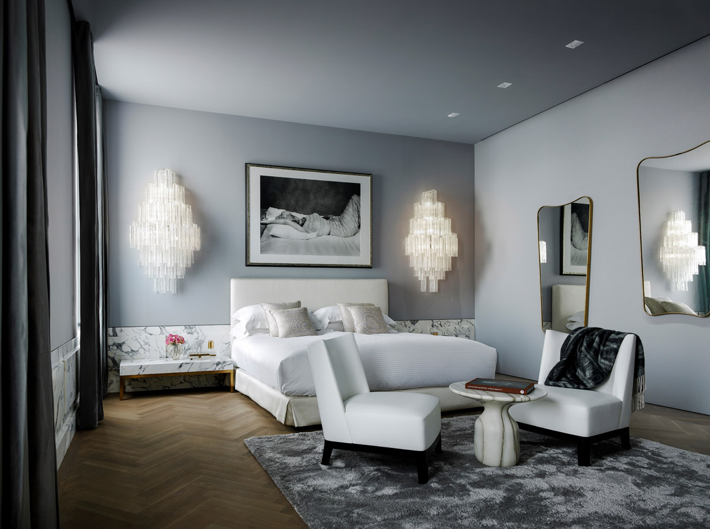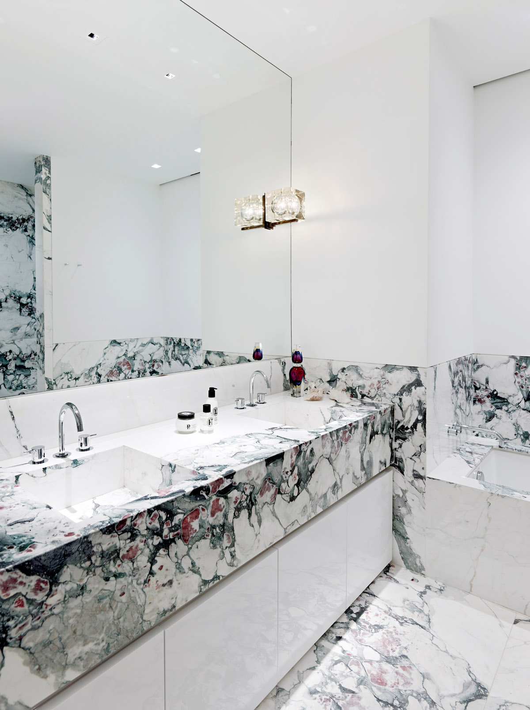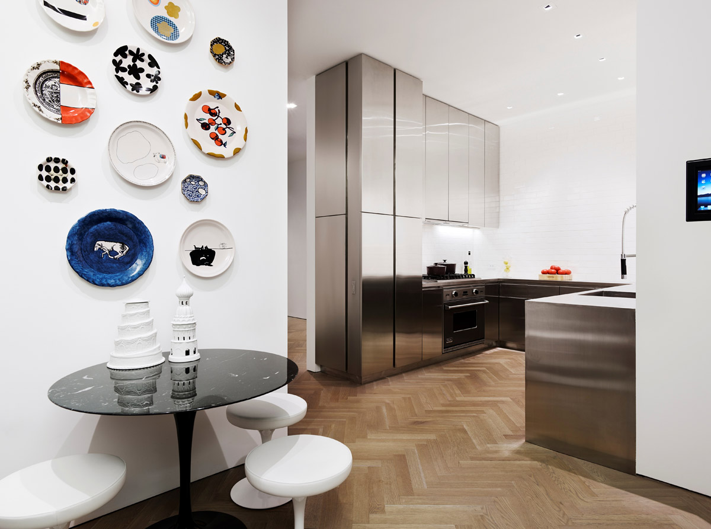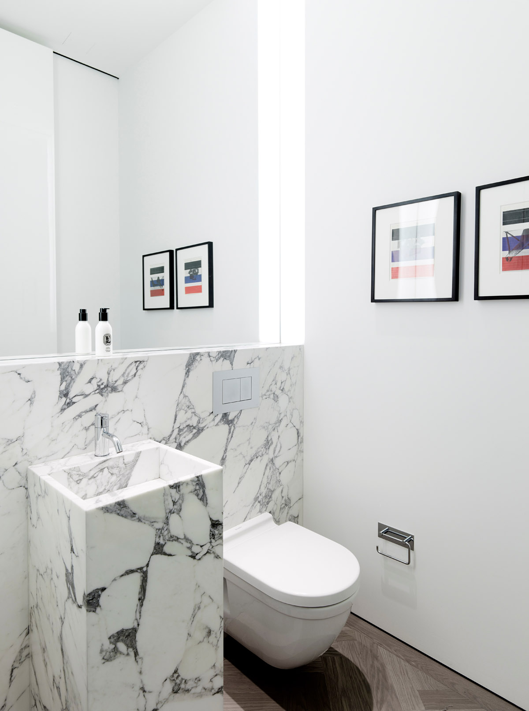Plaza Residence
A couple with a passion for contemporary design, art and furniture acquired two adjoining units in one of New York City’s venerable landmark hotels turned residential condominium. The two units were combined and redesigned to provide a continuous open plan design for the public rooms in order to take advantage of the commanding Central Park views.
To avoid a modern loft like appearance and pay homage to the buildings’ heritage and history, modern interpretations of classical details were added such a marble wainscot and muted herringbone floors.
The library was panelized in grey leather and features custom bronze and glass bookcases to house first edition novels.
Vintage, classic and custom furniture were all blended to create a customized interior befitting the history of the building.
Location: New York City
Designer: KallosTurin
General Contractor: Certified of NY Inc.
MEP Engineer: PA Collins


