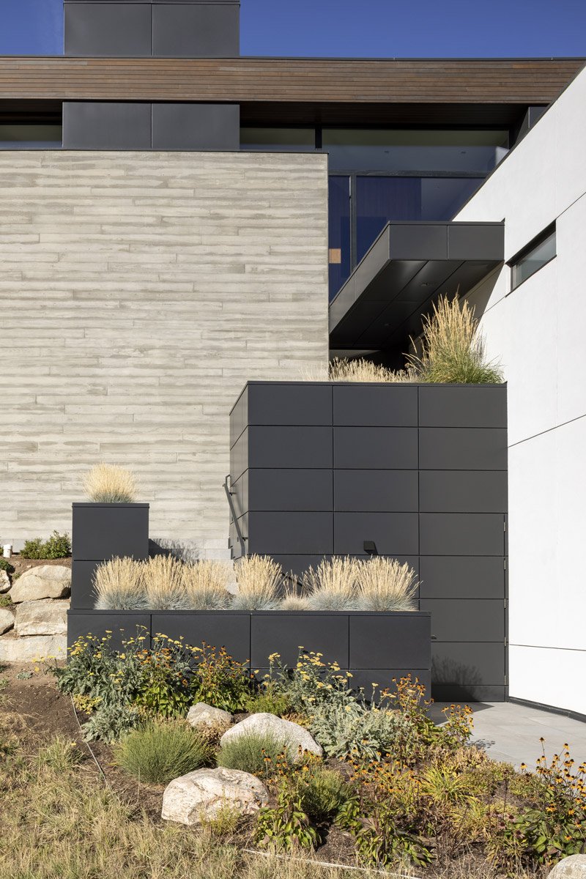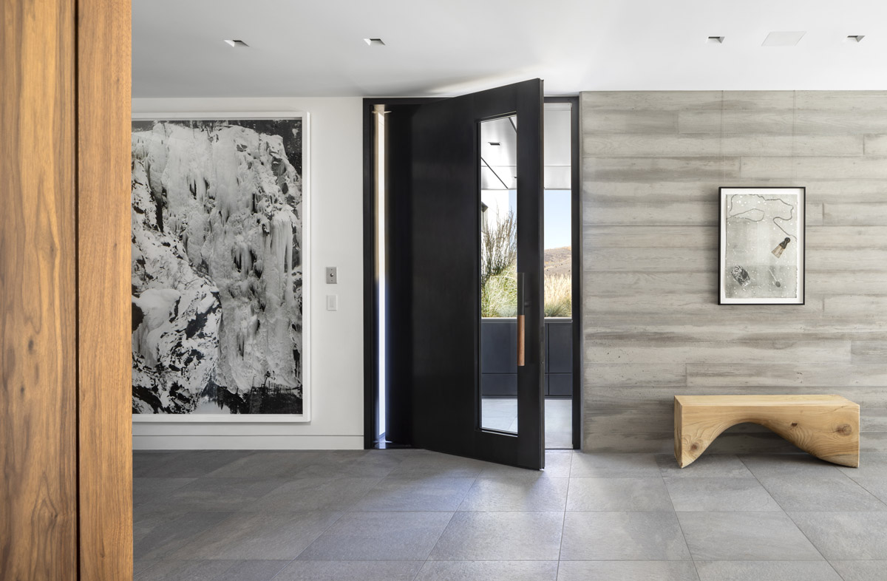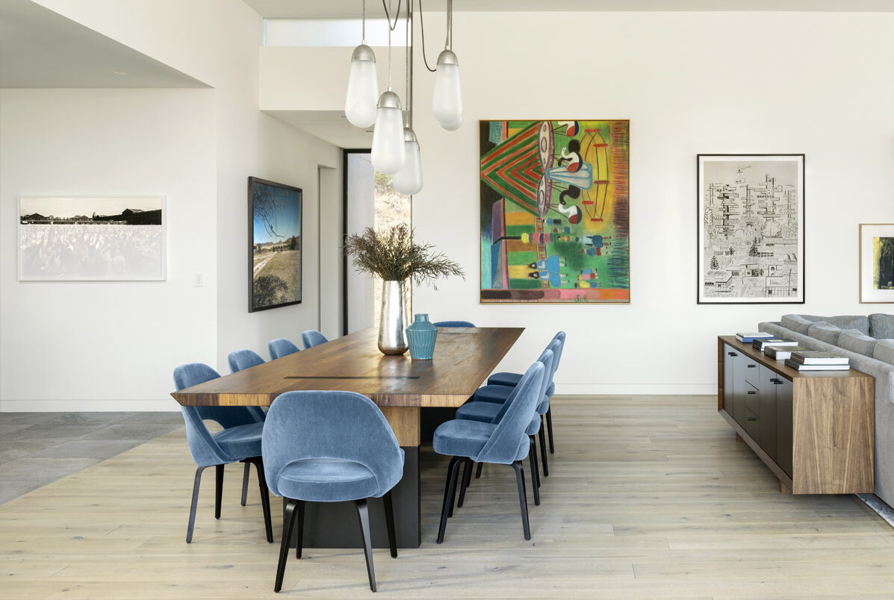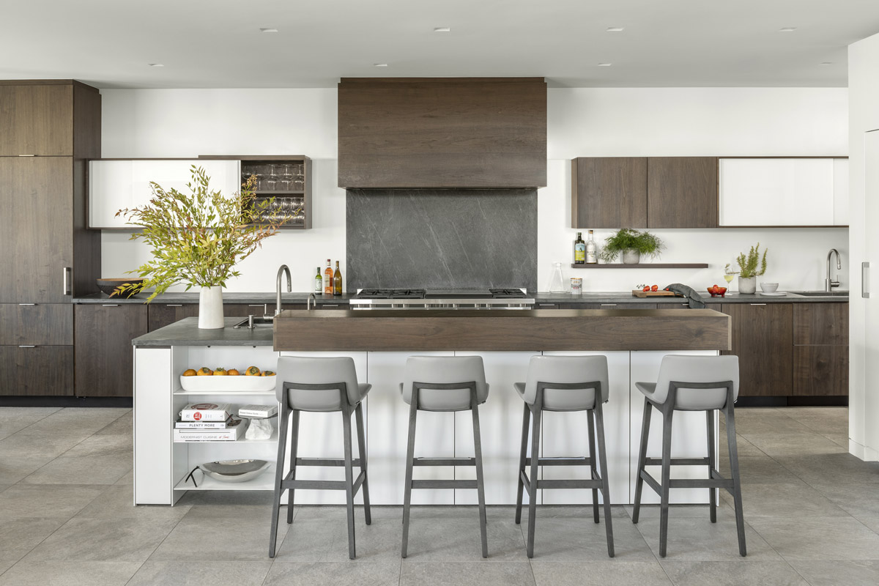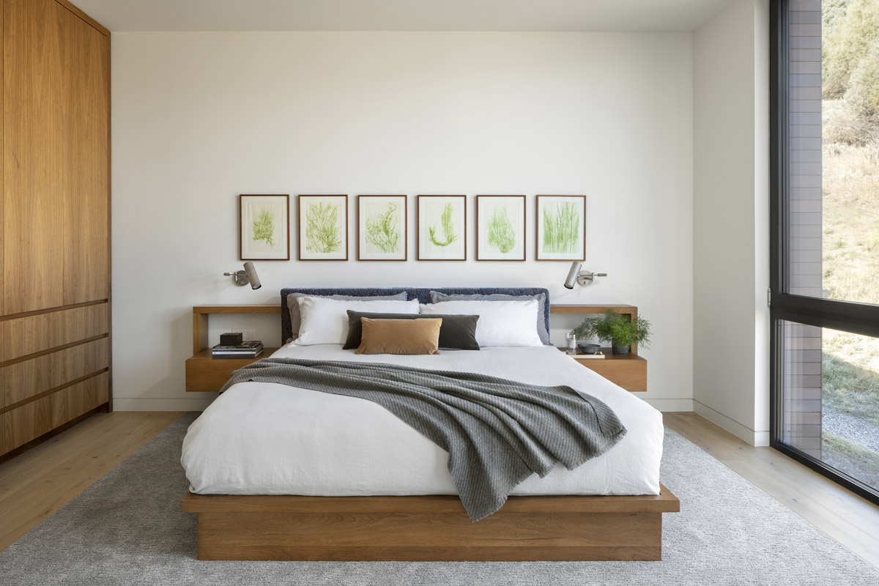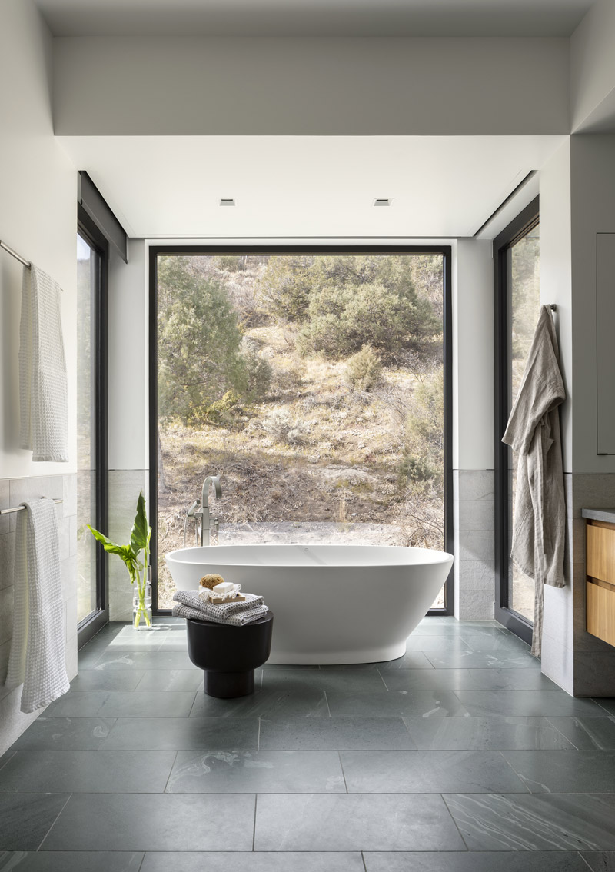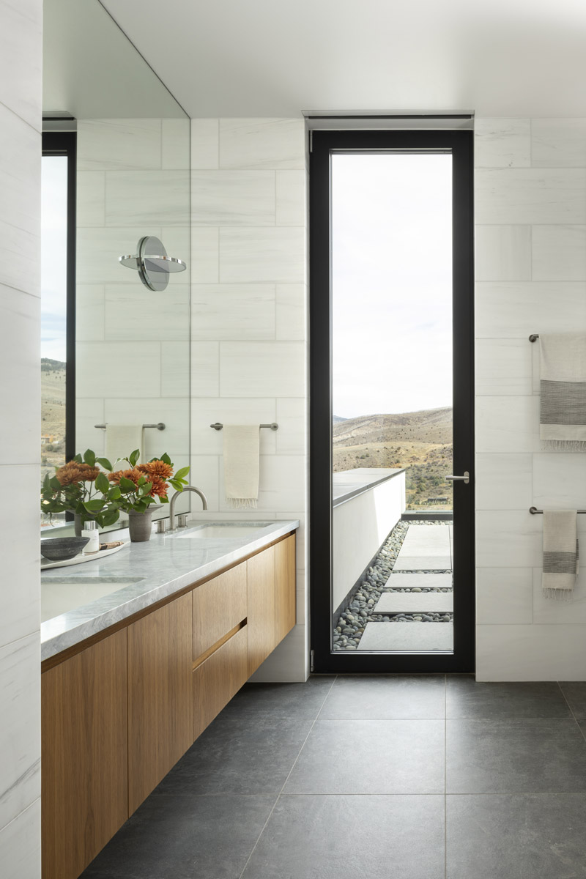Polarstar
Perched on a hillside overlooking a valley near Vail, CO, this residence was meticulously designed for return clients to enhance the drama of living in such a spectacular setting. Two sides of the house were opened up with large windows and decks for outdoor living on multiple levels.
Designed to be a modern interpretation of the classic chalet, this year-round residence features a variety of exterior materials – board form concrete, stucco stone, wood and blackened steel.
This multi-generational home consists of large and open public rooms as well as secluded and private spaces. Large gallery walls were provided to showcase the client’s vast art collection. The furnishing and interior palette are a mixture of classic and artisan items with textured fabrics in hues of grey, white, blue and green. The house expresses the unique and charming character of its owners.
Location: Vail Valley, CO
Architect of Record: KH Webb Architects
General Contractor: Beck Building Co.
Photography: Kimberly Gavin



